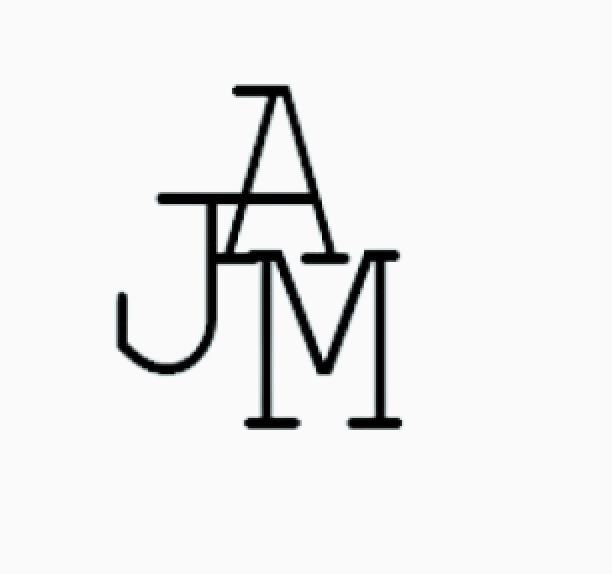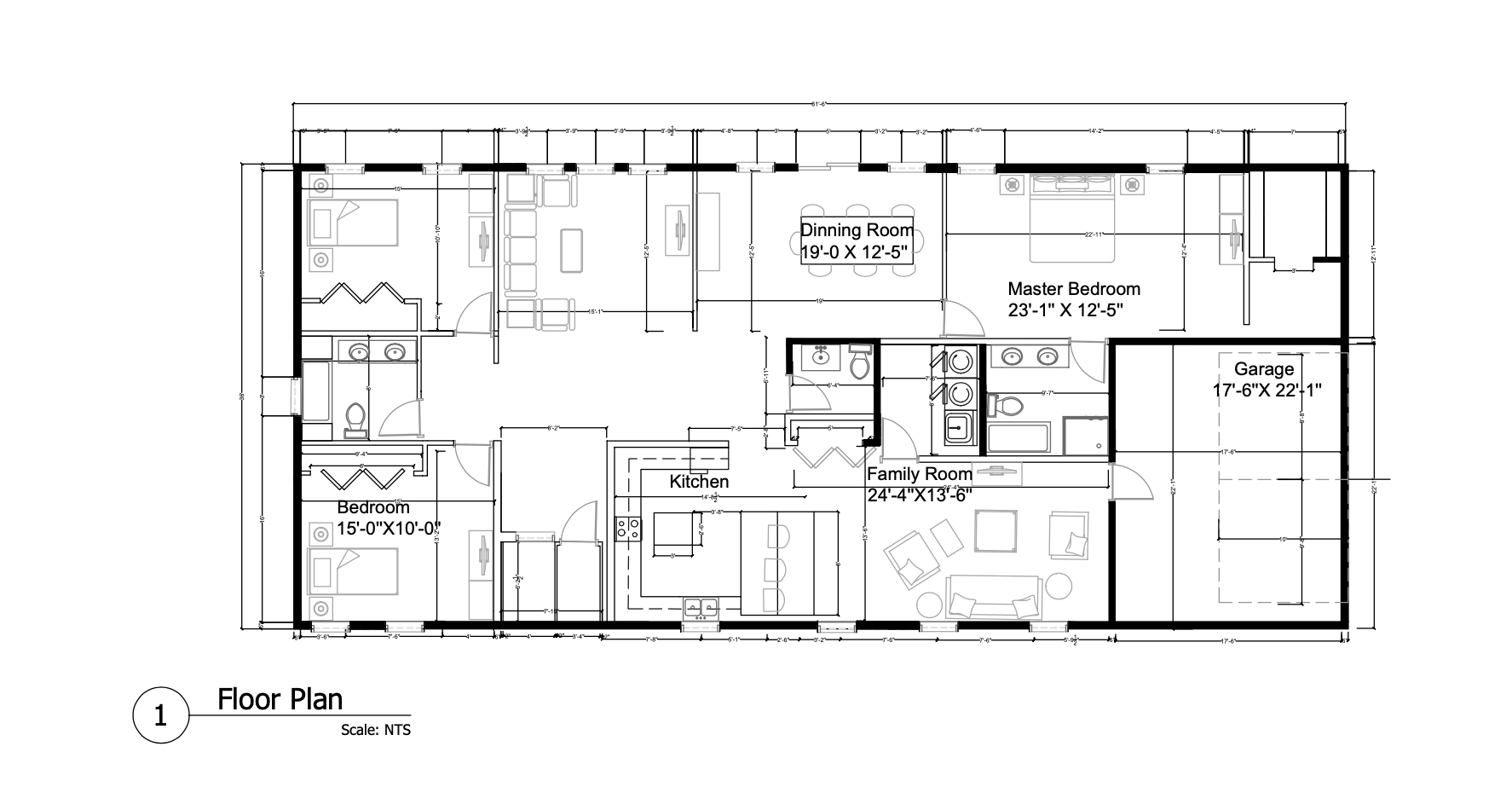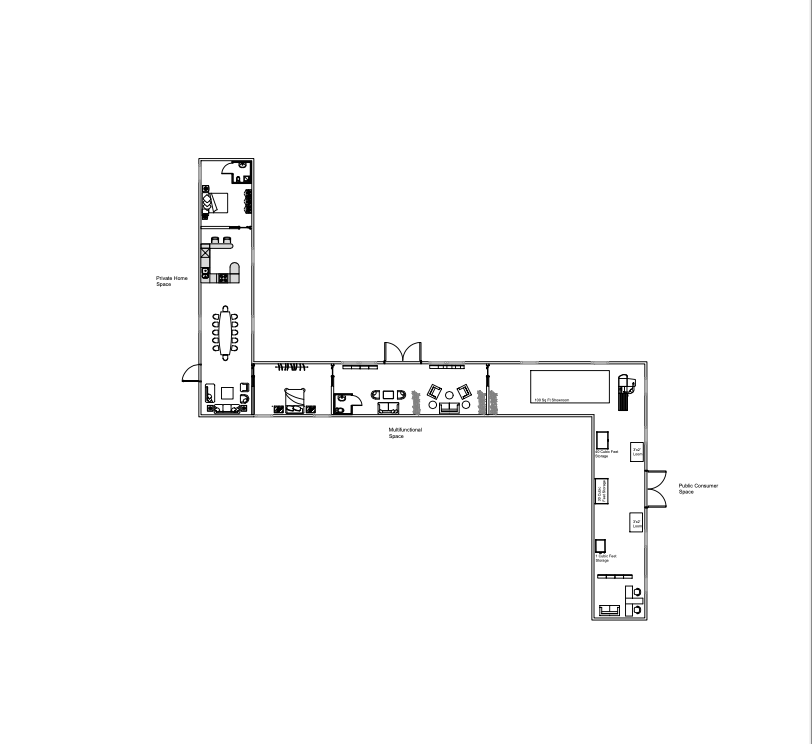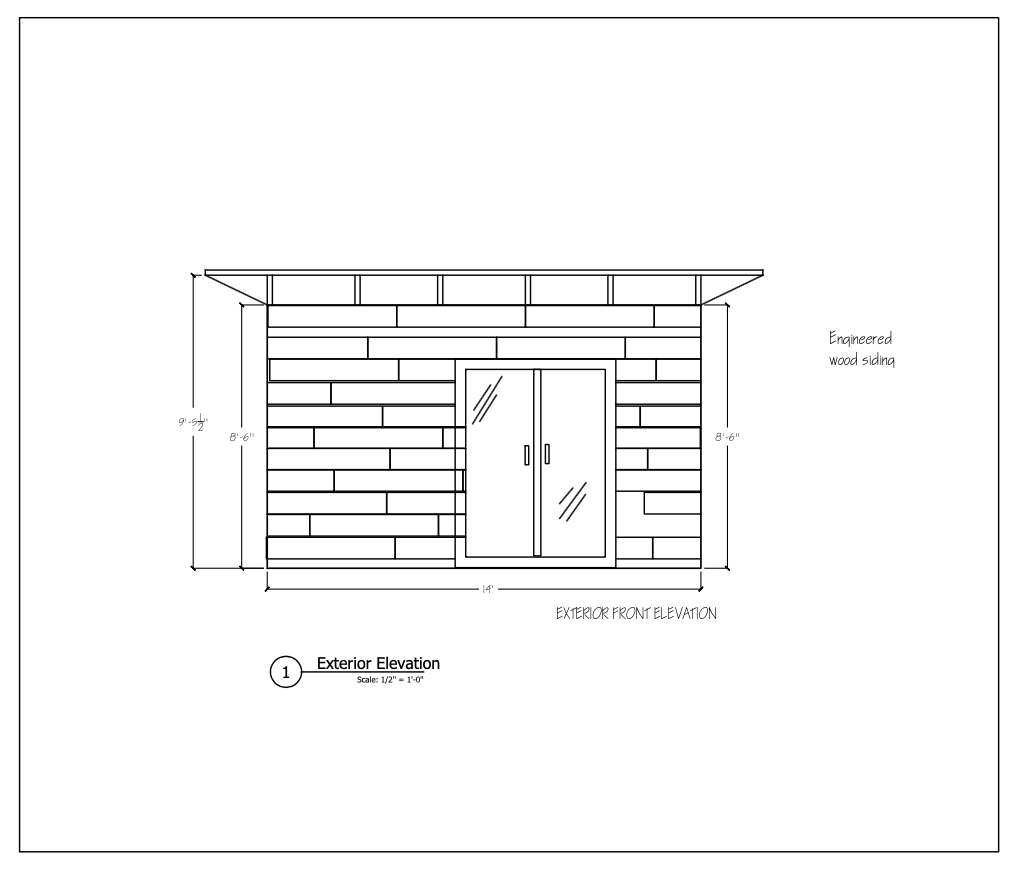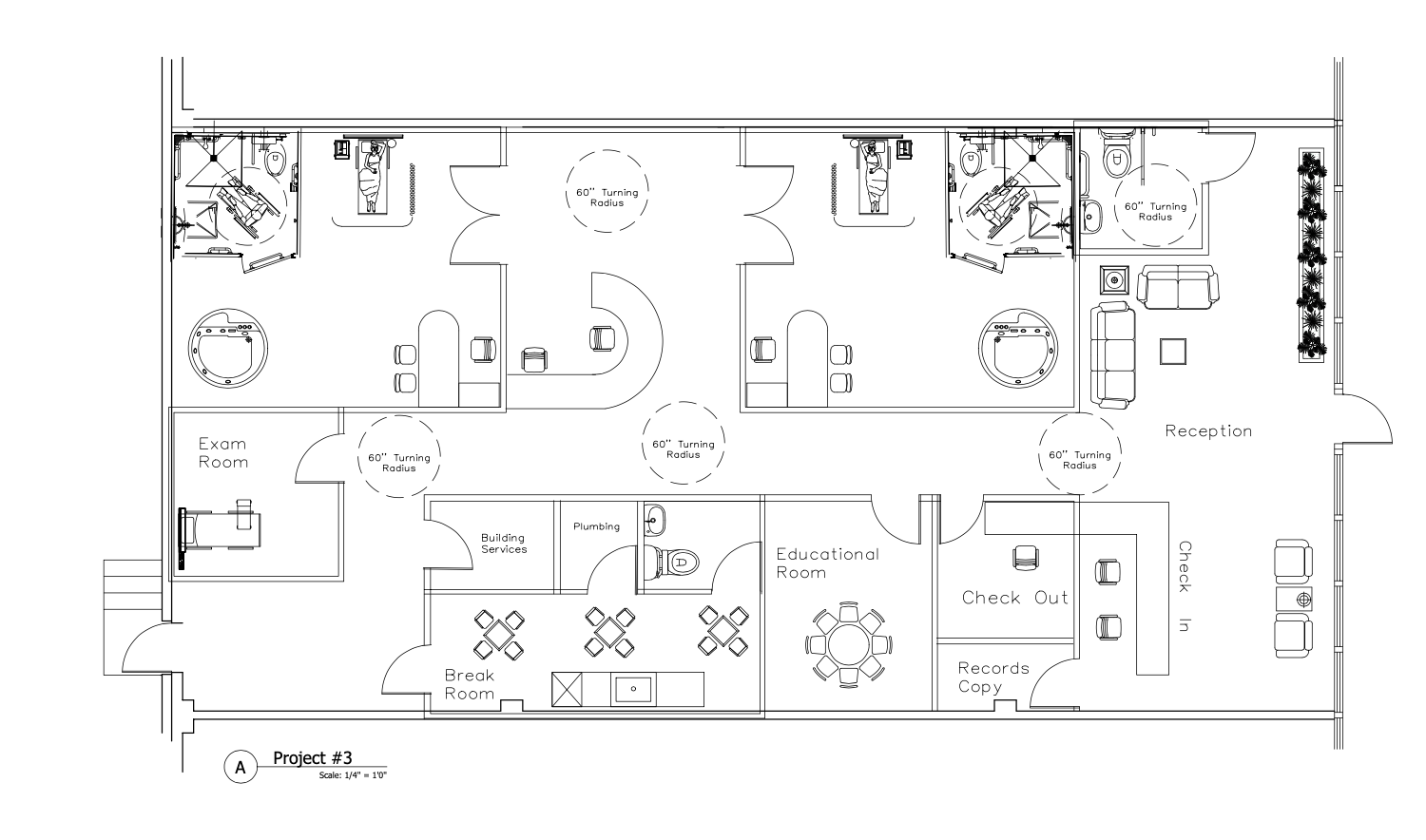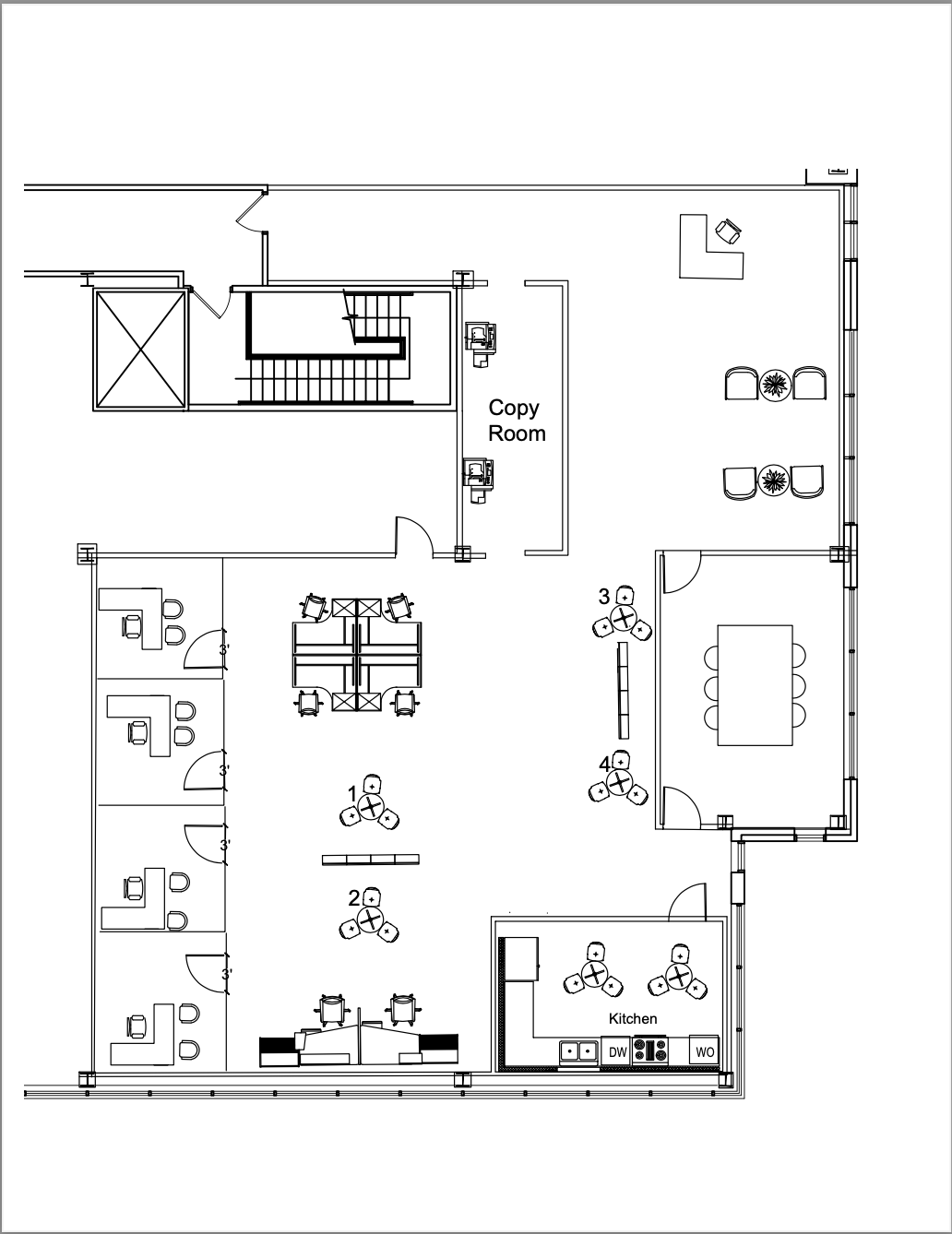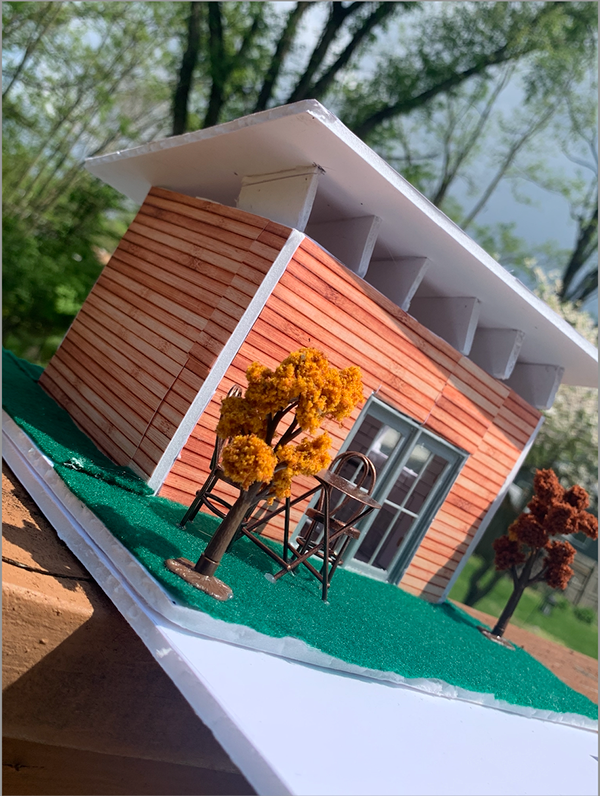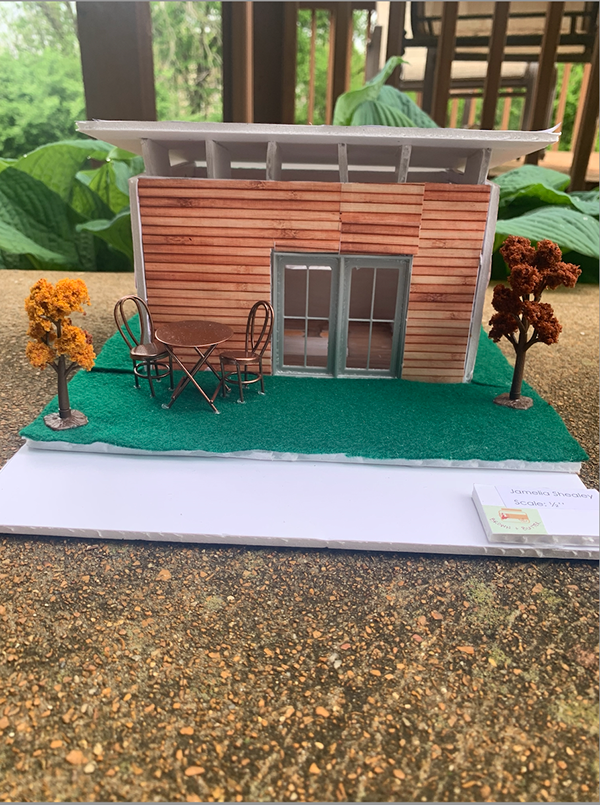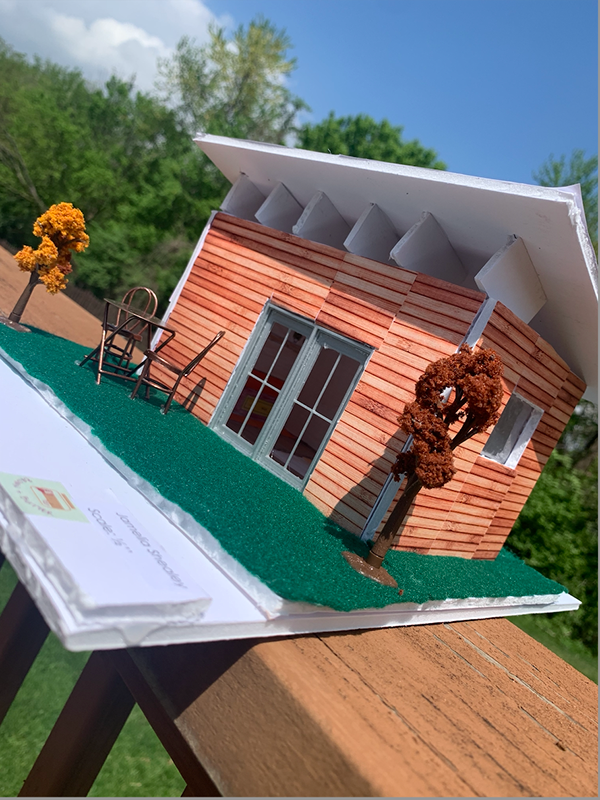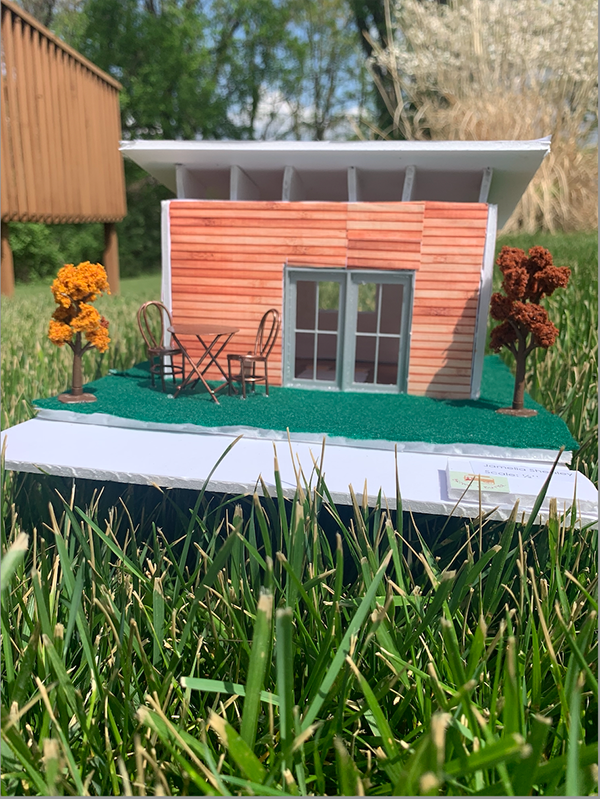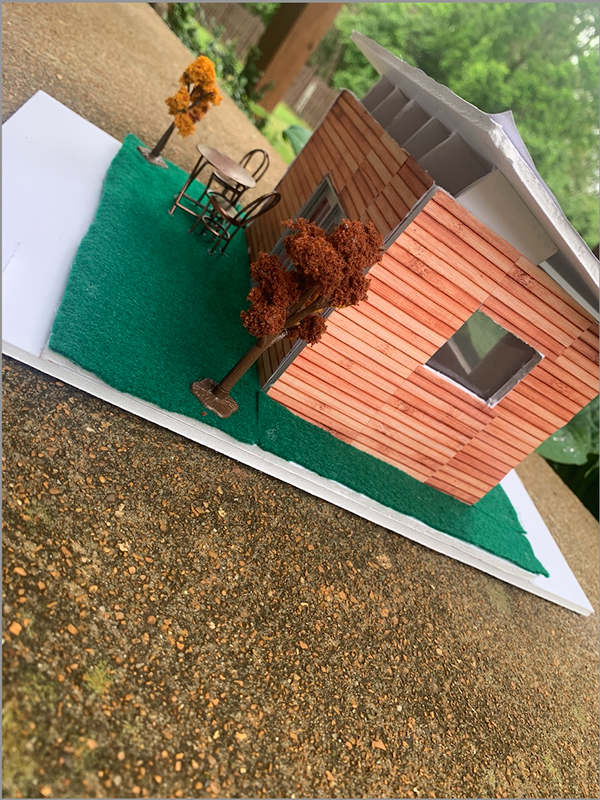Interior Design Tools
-
AutoCAD is a 2D & 3D computer aided design software system utilized for drafting and designing purposes.
-
SketchUP is a 3D modeling computer aided design program.
-
Revit is a 4D BIM software system.
-
3D model of a SketchUP project
AutoCAD Projects
SketchUP Pro
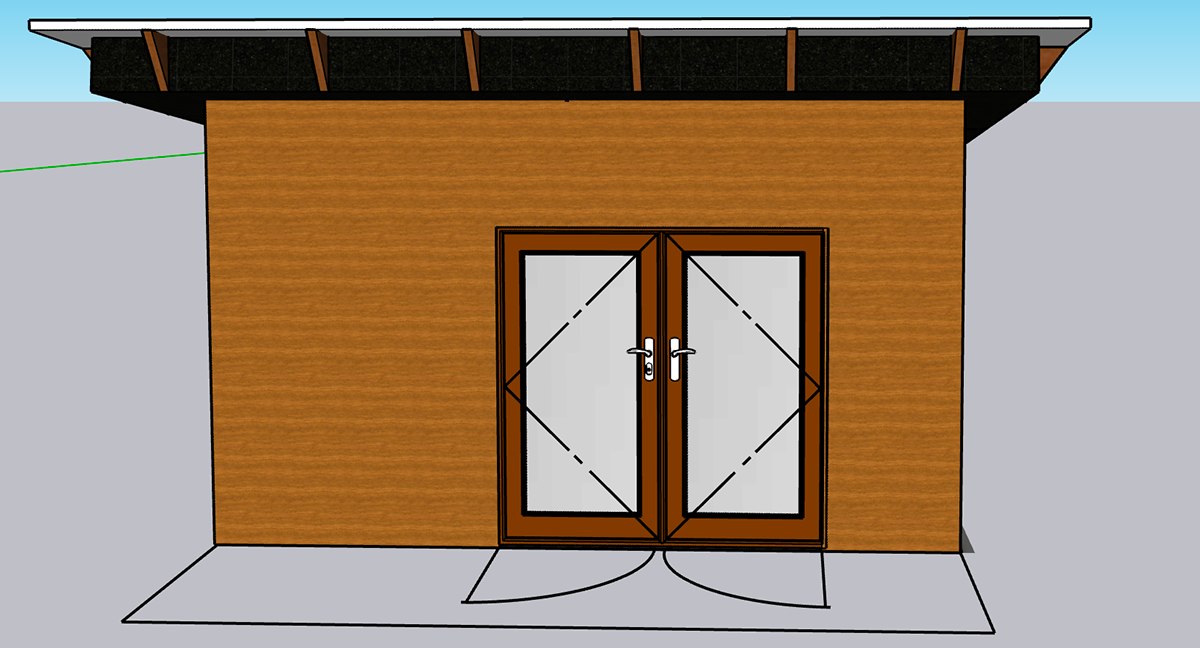
Design Communications for Construction for Interior Designers Spring 2021 - She Shed Project
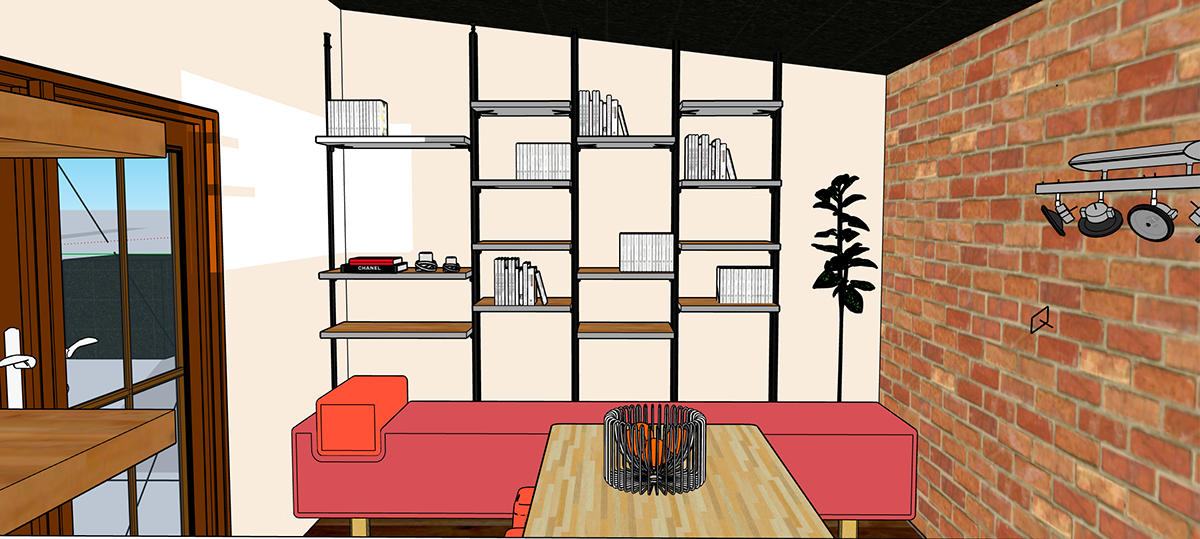
Design Communications for Construction for Interior Designers Spring 2021 - She Shed Project
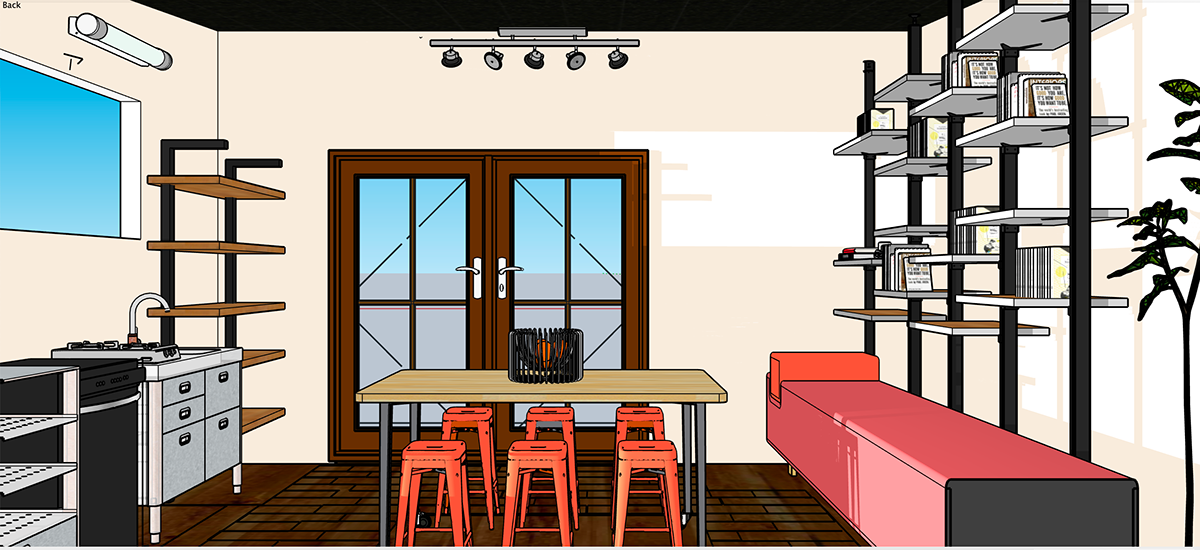
Design Communications for Construction for Interior Designers Spring 2021 - She Shed Project
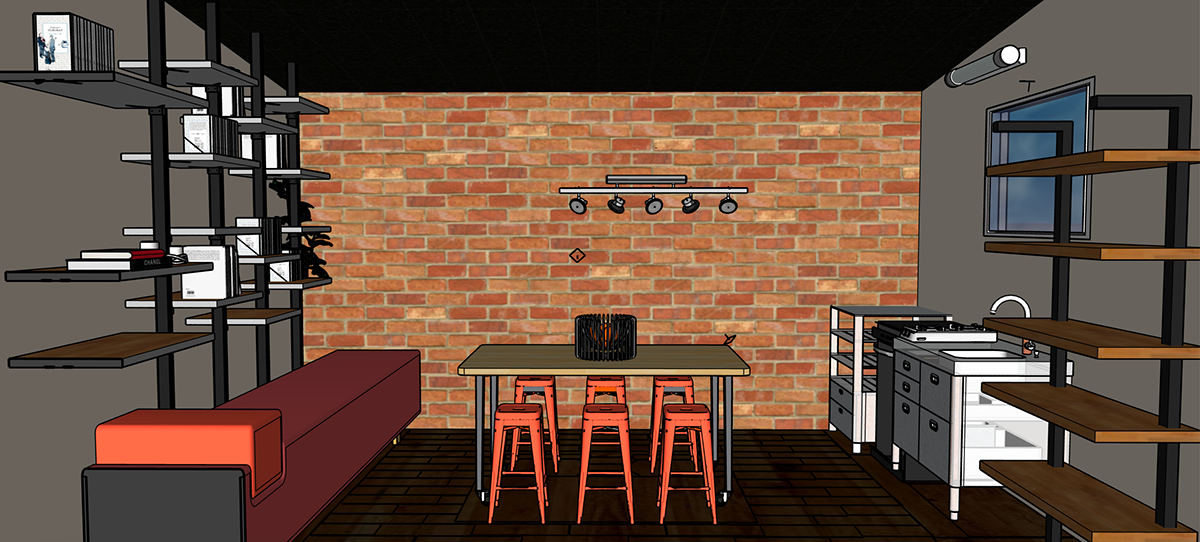
Design Communications for Construction for Interior Designers Spring 2021 - She Shed Project
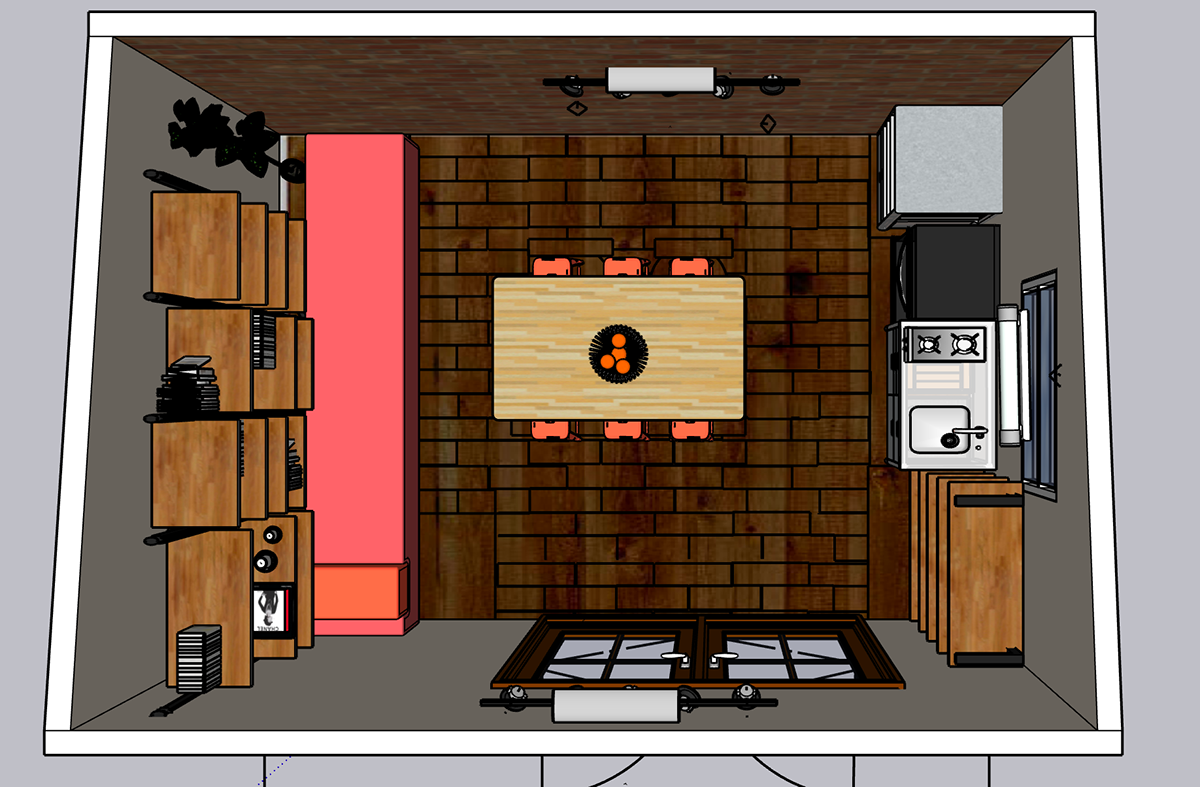
Design Communications for Construction for Interior Designers Spring 2021 - She Shed Project
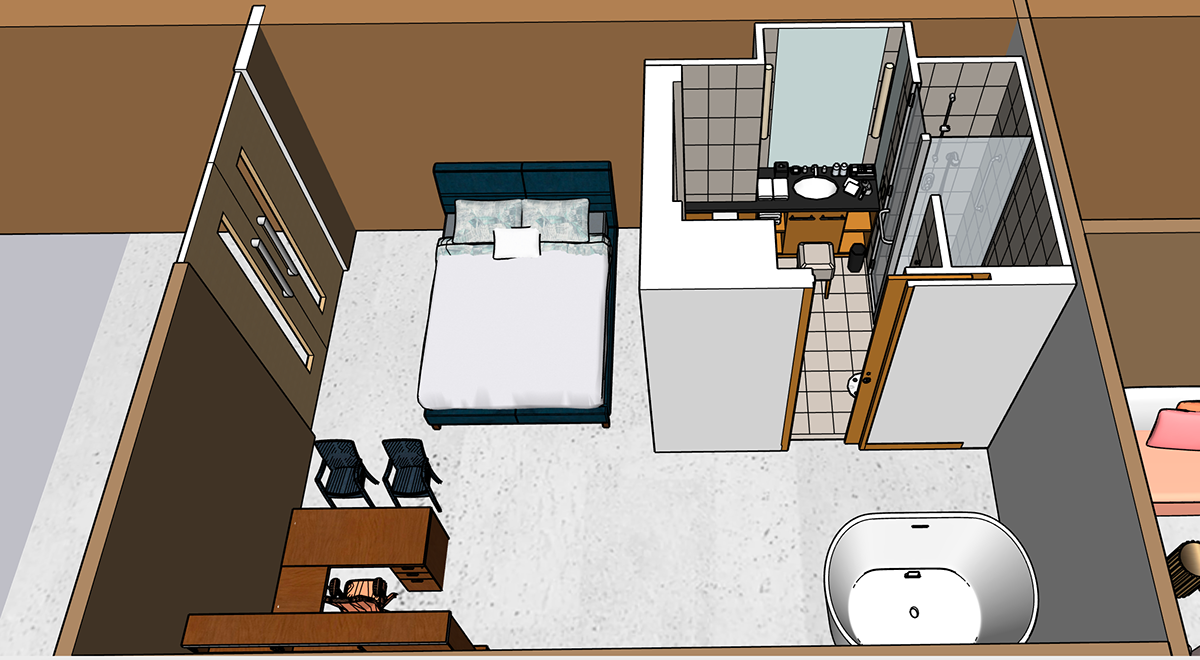
Interior Design II Spring 2021 - Doula Center Project
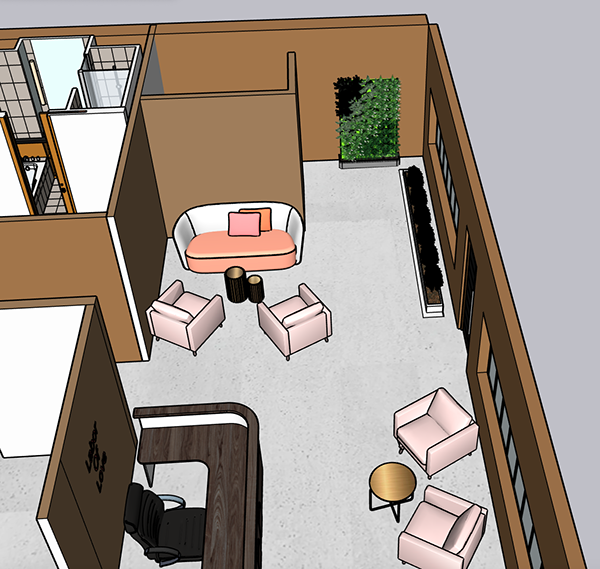
Interior Design II Spring 2021 - Doula Center Project

Interior Design II Spring 2021 - Doula Center Project
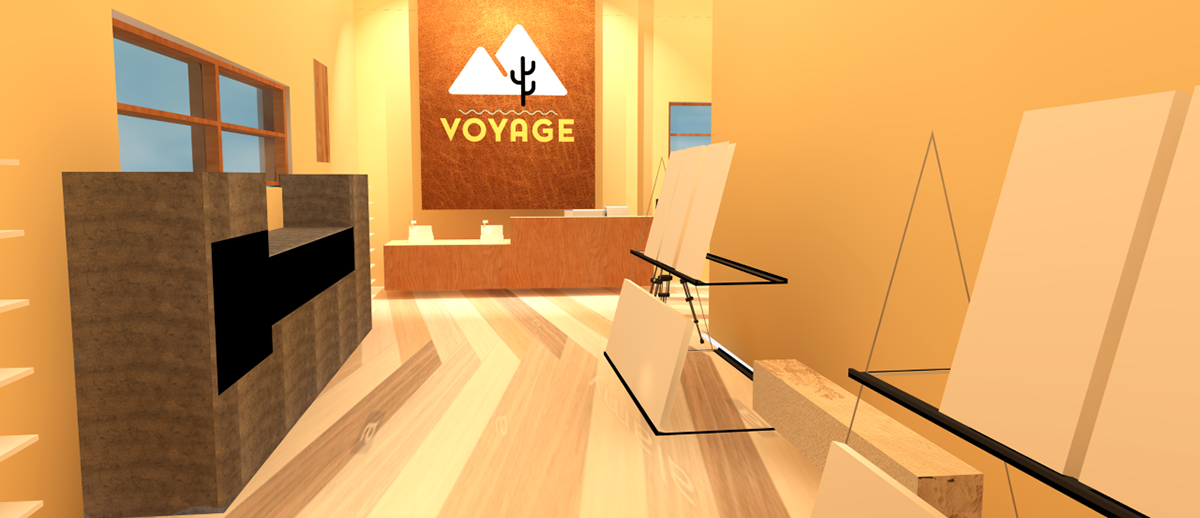
Interior Design III Fall 2021 - Container Home Project
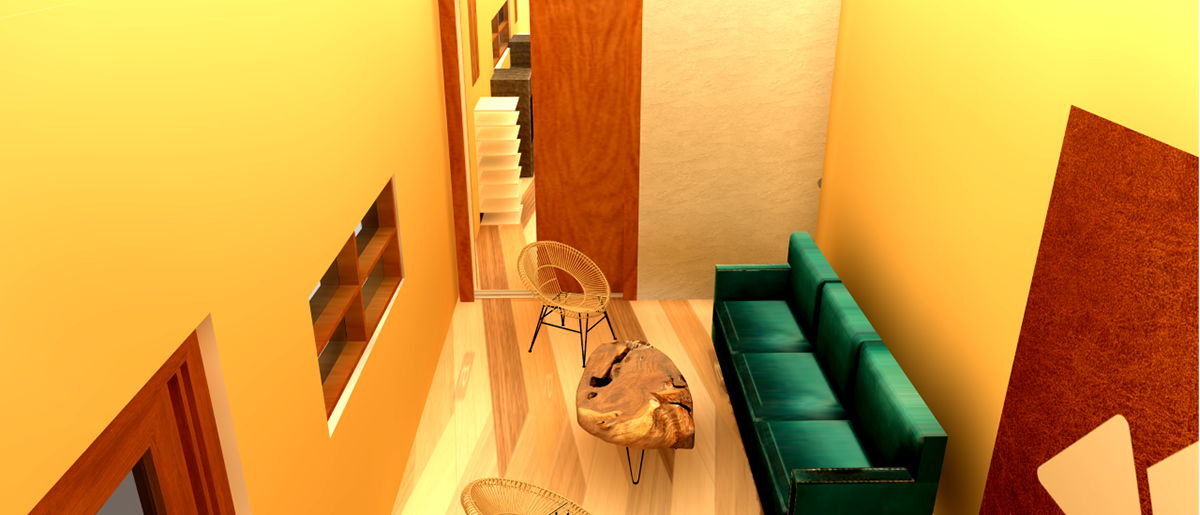
Interior Design III Fall 2021 - Container Home Project
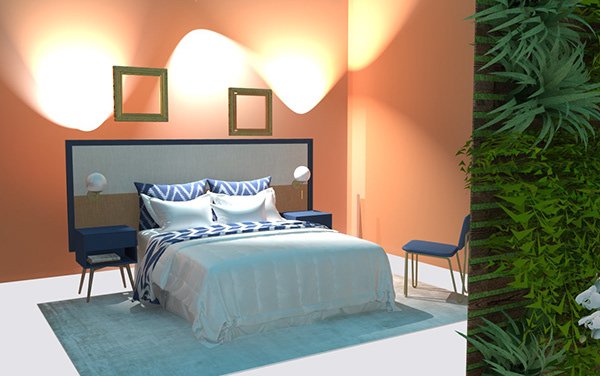
Interior Design III Fall 2021 - Habitat For Humanity Project
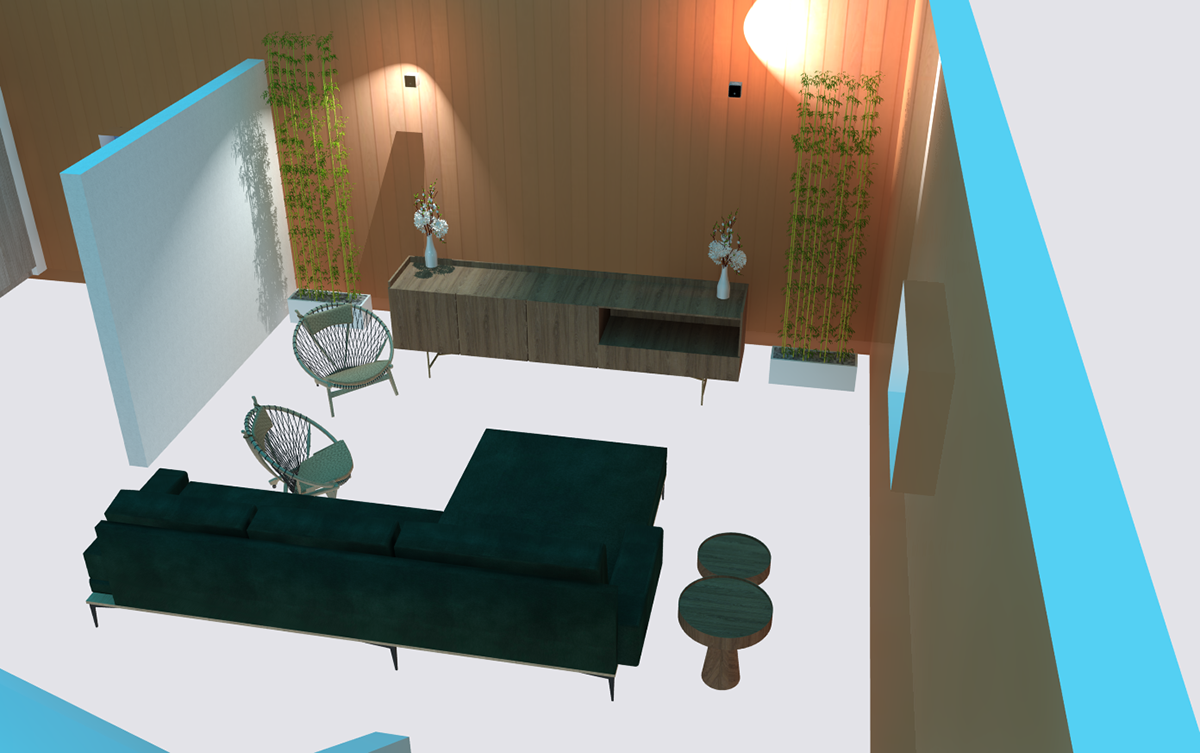
Interior Design III Fall 2021 - Habitat For Humanity Project
Revit
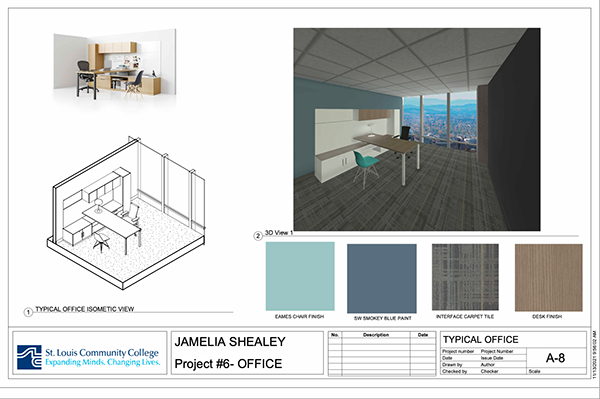
Architectural Graphics and Technology II Fall 2021 - Office Project
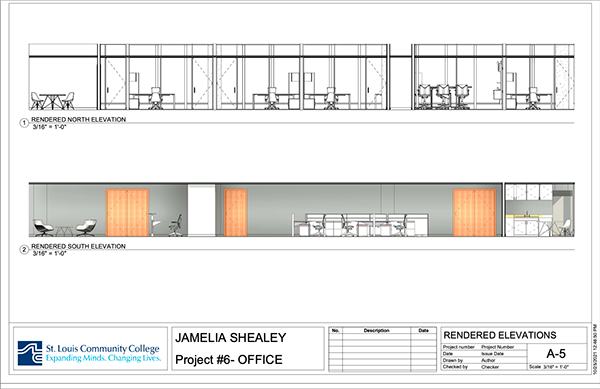
Architectural Graphics and Technology II Fall 2021 - Office Project
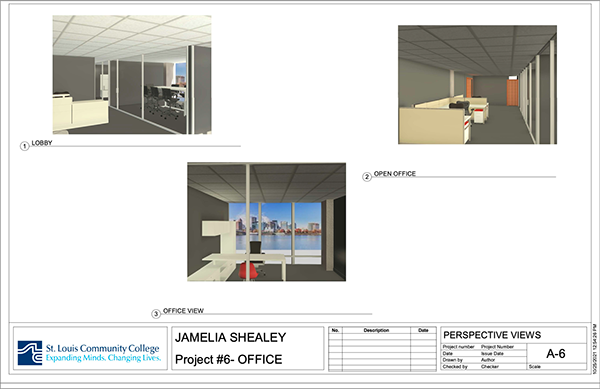
Architectural Graphics and Technology II Fall 2021 - Office Project

Architectural Graphics and Technology II Fall 2021 - Office Project
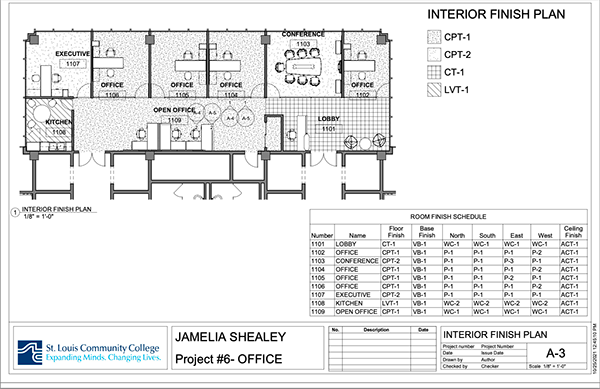
Architectural Graphics and Technology II Fall 2021 - Office Project
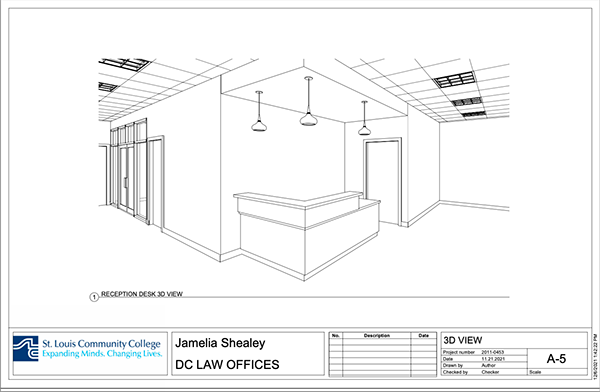
Architectural Graphics and Technology II Fall 2021 - DC Law Office
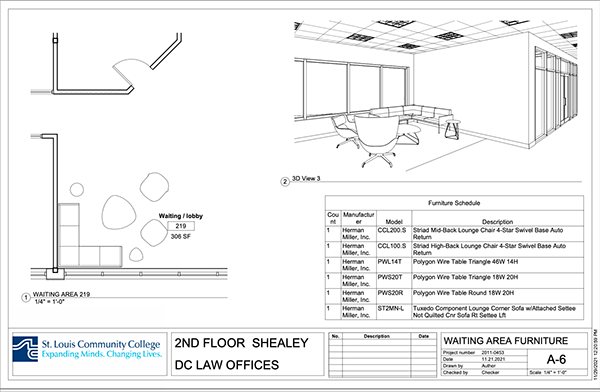
Architectural Graphics and Technology II Fall 2021 - DC Law Office Project
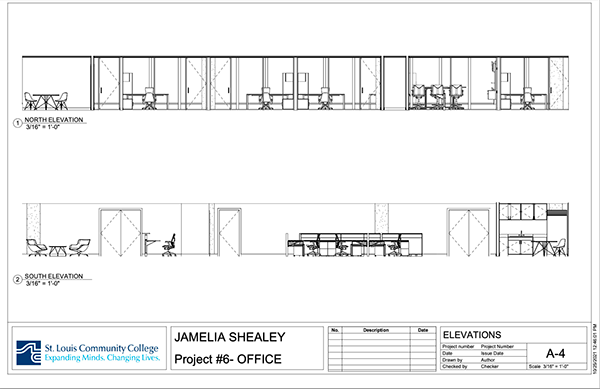
Architectural Graphics and Technology II Fall 2021 - Office Project

Architectural Graphics and Technology II Fall 2021 - Office Project
